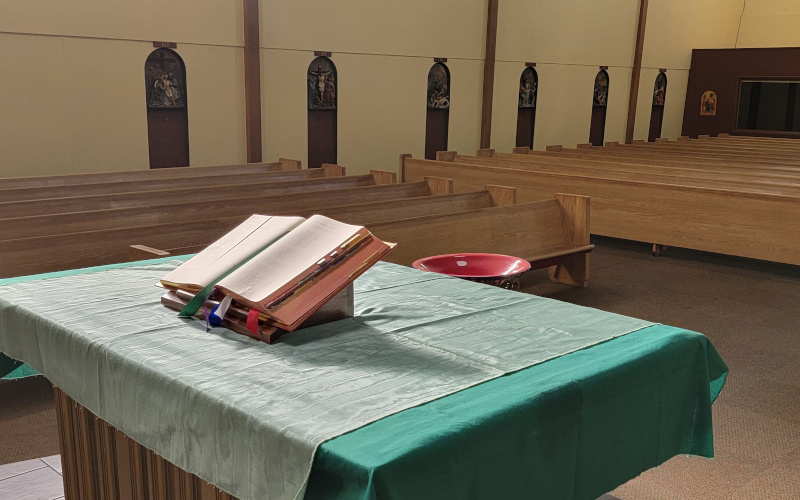One of the benefits of being the business manager at a parish, is that you get to peer into the history of the parish facilies. When I look back 10 years, 20 years, 30 years or even 50 years, using drawings, directories or other documents, I can see that the facility, and especially the church itself, has been constantly changing. The original drawings show that the area now used as the church was originally designed to be the chapel for the school, before Our Lady of Lourdes was created as a parish. It still funconed as a church, but not designed with many of the considerations that you would normally expect in a church. It had room for a large body of students, a small choir room (where the tabernacle now resides), and a small sacristy. There was no cry room, but confessionals on both sides in the back of the church. The pews all faced forward toward the sanctuary.
Since those days in the mid 1950s, the Catholic Church and the world in general has gone through some traumatic changes, no doubt about it. The Our Lady of Lourdes church has also gone through many transitions as pastoral preferences changed, directives from archbishops or the Vatican changed, or just the whims of whoever happened to be in charge.
I have been working with the Pastoral Council, Fr. Leonardo, and the Liturgy Office at the Archdiocese of Seattle to see if there are parts of the church or the liturgy that fall outside of norms, as prescribed by the Archdiocese or the General Instruction of the Roman Missal (GIRM), which is the manual that describes norms for the Mass. We recently had a visit from one of the Liturgy Office staff members to look at the church and see what should and could be done. They idenfied several easy or inexpensive ways to improve the sanctuary area, and some more ambious projects for us to consider. I’ll be communicating those changes in bulletin arcles as we consider and implement them along the way.
May God connue to bless you and your families!
Blessings, James

